South Beaver Retreat
Twenty Five wonderful acres with both open and heavily wooded areas provide the backdrop to this inviting farmhouse retreat. Set back from the main road, the privacy is superb. Thick stone walls from the era when it was a barn accent the main level of the home.
Entering from the full-length front porch, the open floor plan includes original wood beams. The entry, dining room, and living room space can be configured to your liking with the stone fireplace and wood mantle as the focal point. The kitchen was renovated down to the studs and boasts an abundance of cabinet space, granite counter tops, oversize center island, tile backsplash, two farm sinks, working fireplace, and a corner range with hood.
The upper level family room includes access to an expansive deck with stairs to the yard. The primary suite is also on this level and offers a cathedral ceiling with wood beams, stone fireplace, loft with walk-in closet, access to a wrap-around balcony overlooking the grounds, a large dressing room with built-in cabinetry, and an updated bath with a large tile shower.
Two additional bedrooms and a full bath with dual bowl vanity are located on the third floor.
A detached three car garage accessed via separate driveway features extended height garage doors and provides room for both cars and lawn care equipment. A loft can even be added in the future if so desired. There is also an accessory building that could be renovated to be an artist studio, workshop, etc. Seller prefers to sell home as is. Out building are as is.
Zoned Agricultural Residential, there are numerous permitted and conditional uses for the property.
The South Beaver Township location blends a rural feel with the proximity of amenities. Approx 5 miles from Chippewa, 9 miles from Beaver, and 25 miles from the Pittsburgh International Airport.
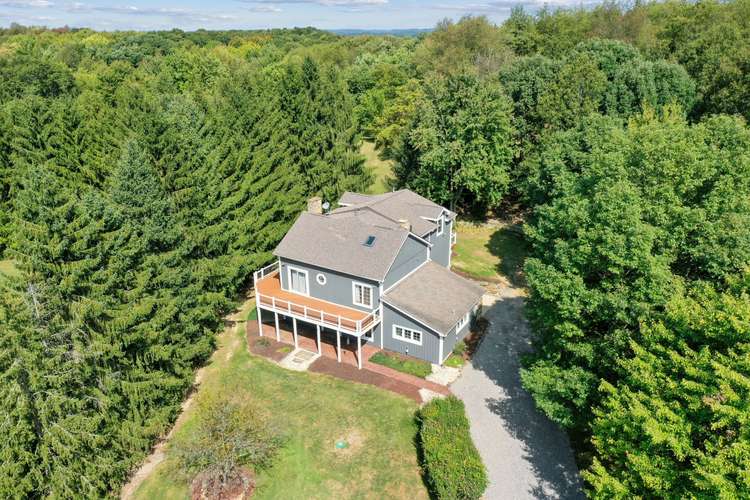

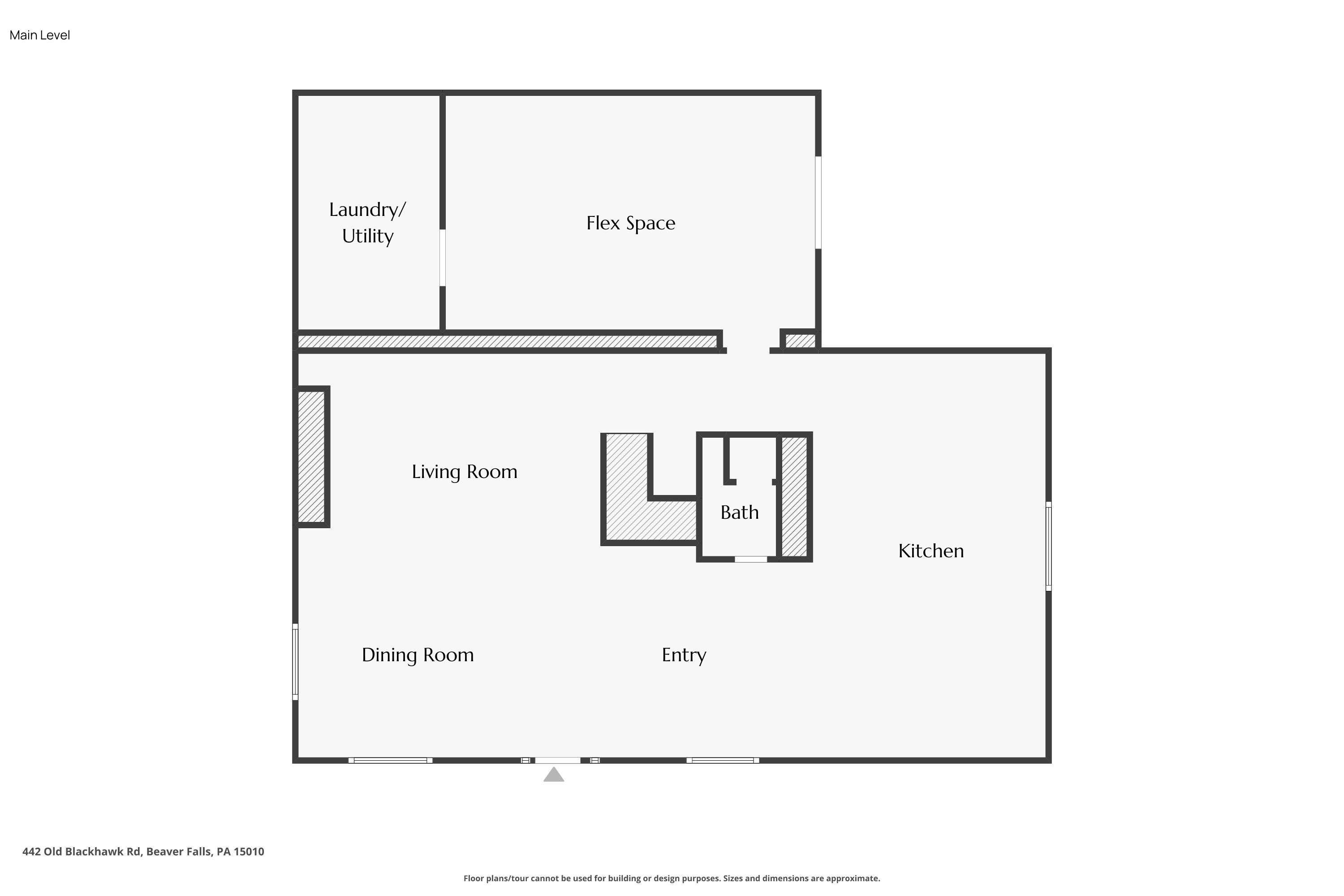
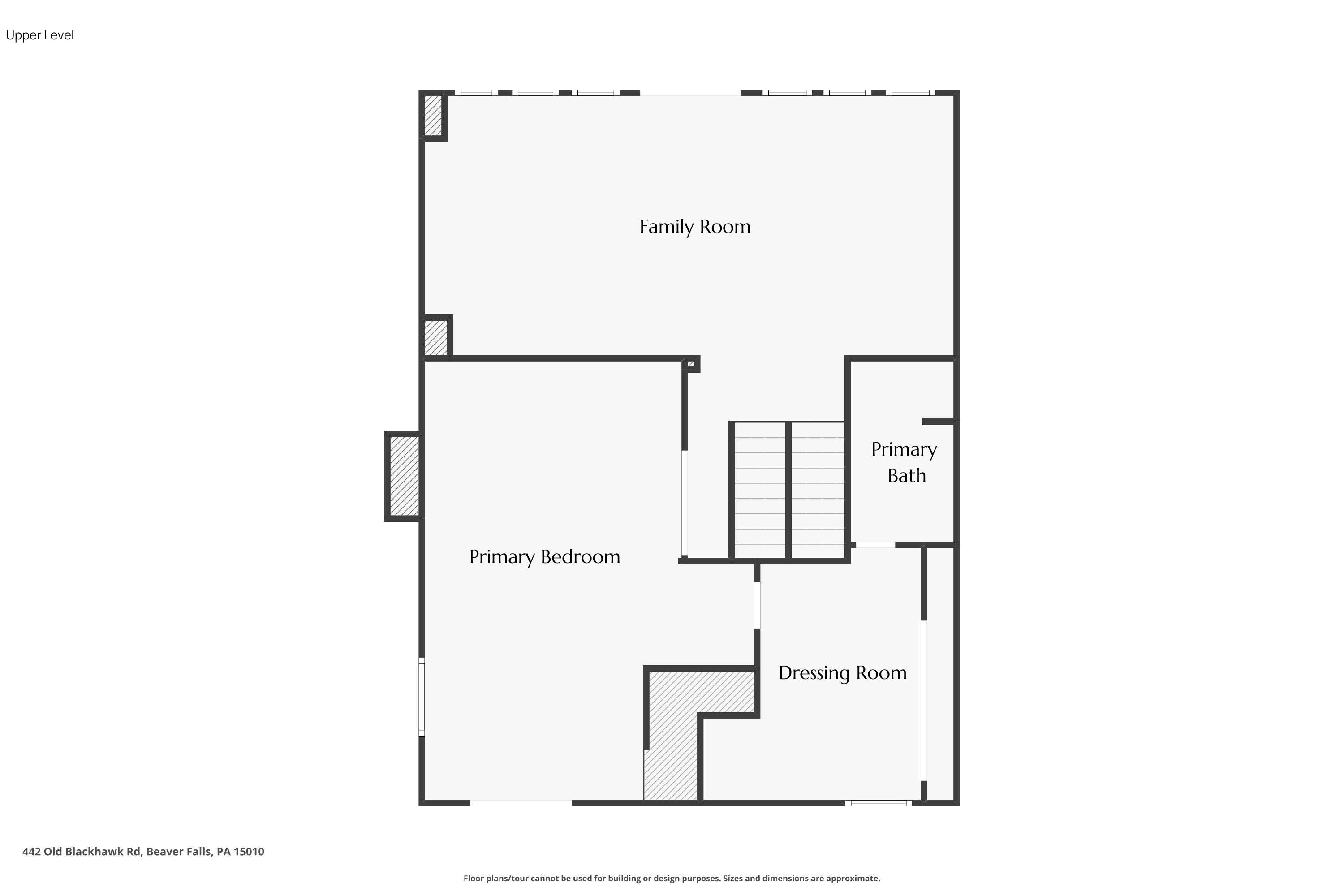
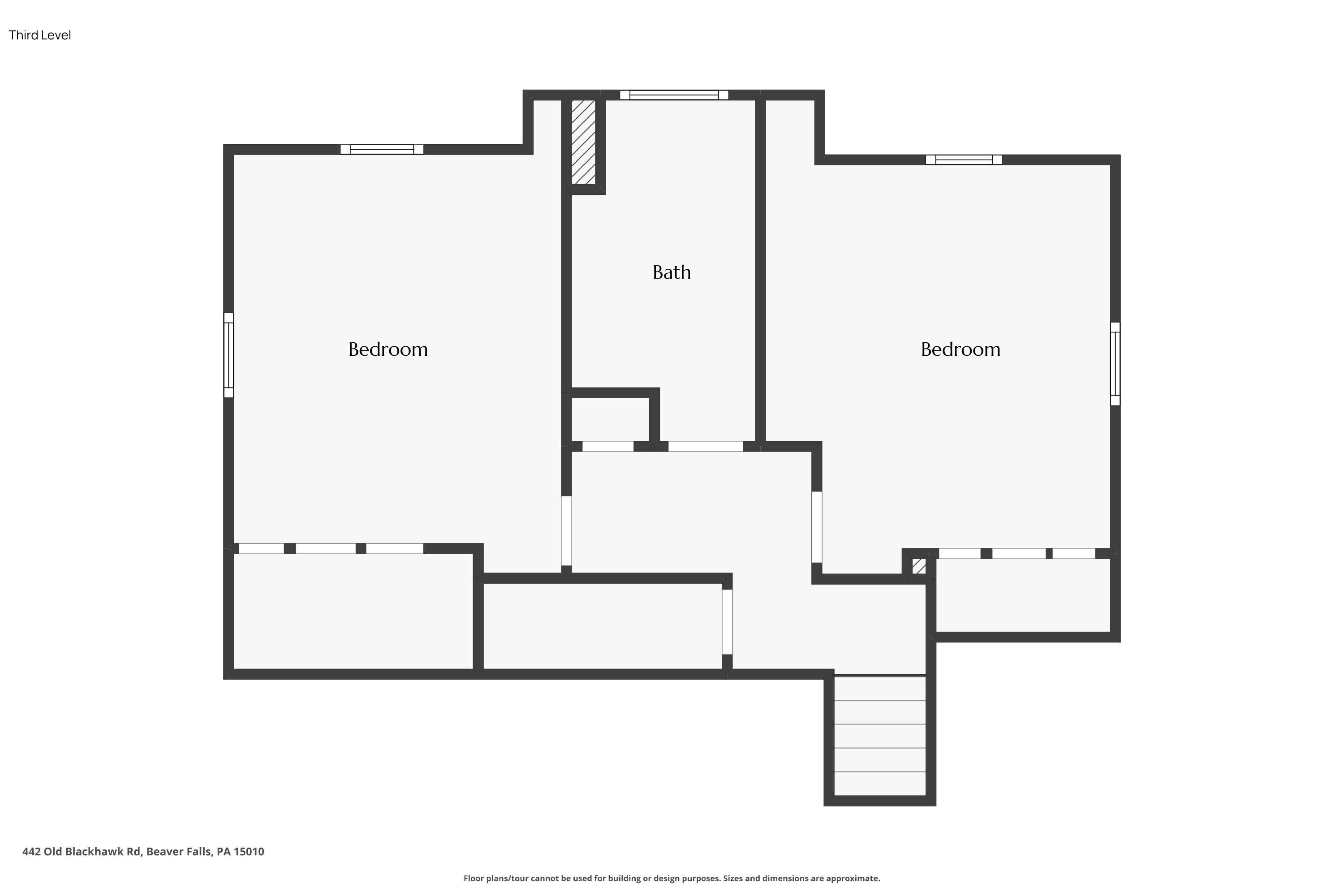
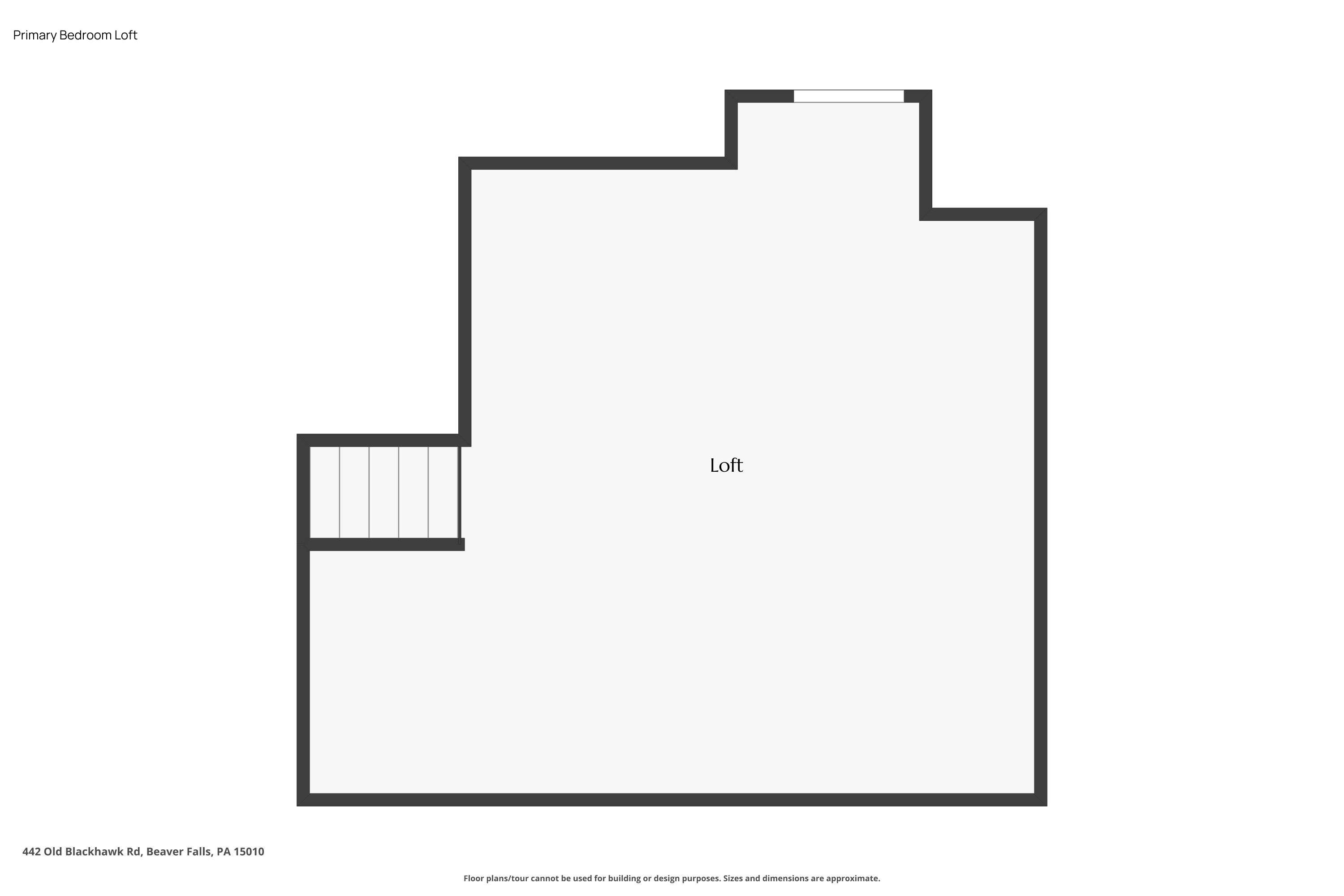





































































































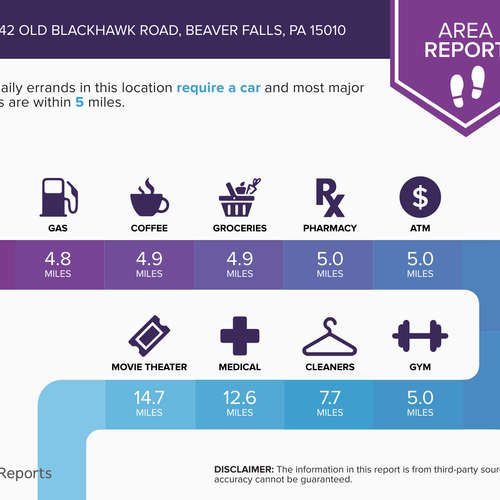









442 Old Blackhawk Road
Share this property on:
Message Sent